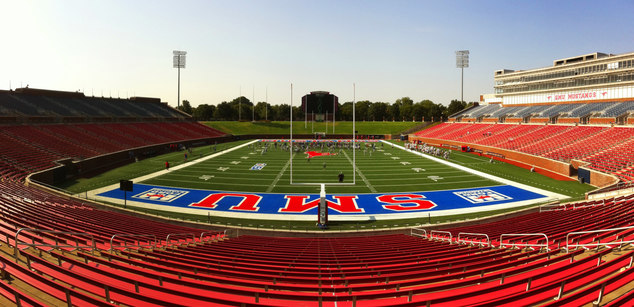-
 CA Forever
646I think the original expansion plan was to fill in the grass with seats before starting on a second layer of seats on the sides. That being said, people have really grown to like the grass at the end zones. A temporary situation has become a feature so I don't know if they will fill those in now. There was also discussion a while back about a sizable donation being made towards a new team center.
CA Forever
646I think the original expansion plan was to fill in the grass with seats before starting on a second layer of seats on the sides. That being said, people have really grown to like the grass at the end zones. A temporary situation has become a feature so I don't know if they will fill those in now. There was also discussion a while back about a sizable donation being made towards a new team center. -
 ucdavisaggie05
123I’d say filling in the north end zone, opposite the video screen would be logical. Concrete, rebar, benches and hand rails. It would also preserve the berm with moving shade from the screen for families. Depends on the footprint for future athletics facilities though - that may alter that idea.
ucdavisaggie05
123I’d say filling in the north end zone, opposite the video screen would be logical. Concrete, rebar, benches and hand rails. It would also preserve the berm with moving shade from the screen for families. Depends on the footprint for future athletics facilities though - that may alter that idea. -
 movielover
520Keep the grass for now. A training facility overlooking the field would be cool, a second or third level could include a banquet room / viewing balcony / deck thar could be used by many.
movielover
520Keep the grass for now. A training facility overlooking the field would be cool, a second or third level could include a banquet room / viewing balcony / deck thar could be used by many. -
 SochorField
145I like keeping the grass under the scoreboard, and filling in the North endzone with seats. Maybe go "up" on the East side.
SochorField
145I like keeping the grass under the scoreboard, and filling in the North endzone with seats. Maybe go "up" on the East side. -
 ucdavisaggie05
123Going up on the west side would allow for earlier opportunities for shade for the east though. :chin:
ucdavisaggie05
123Going up on the west side would allow for earlier opportunities for shade for the east though. :chin: -
 SochorField
145This is true. Wondering about what to do with the building/press box on the West side. Building around it may look weird.
SochorField
145This is true. Wondering about what to do with the building/press box on the West side. Building around it may look weird. -
 CA Forever
646Could you imagine Aggie Stadium having skybox suites one day? That would be cool for sure.
CA Forever
646Could you imagine Aggie Stadium having skybox suites one day? That would be cool for sure. -
 ucdavisaggie05
123Back when I played NCAA Football on the PS3, that was my go-to stadium when creating the Ags and dropping them into the MW.
ucdavisaggie05
123Back when I played NCAA Football on the PS3, that was my go-to stadium when creating the Ags and dropping them into the MW. -
 DrMike
706I think you’d need about 15000 folks kicking in at my level to make this a reality. Or get one really big sponsor!
DrMike
706I think you’d need about 15000 folks kicking in at my level to make this a reality. Or get one really big sponsor! -
 eastbayaggie
98My only request for any stadium upgrades is more shade or at least move the games to 7pm.
eastbayaggie
98My only request for any stadium upgrades is more shade or at least move the games to 7pm. -
 movielover
520An upper class or grad student in environmental design or such put together a thorough study and proposal a number of years ago on how to tweak and improve AS, including some options for shade.
movielover
520An upper class or grad student in environmental design or such put together a thorough study and proposal a number of years ago on how to tweak and improve AS, including some options for shade.
As far as cementing in the end zone, I'm not sure we'd gain more than we would lose. Say a thousand people sit in the grass, and cement gets us 2,000 poor-sight seats... that's not a big bump.
A double deck over the student section could add 4-8,000 seats (realistically), would add shade for the lower level, and probably would add restrooms and additional concessions. Maybe even reception boxes and great sight lines.
Welcome to Aggie Sports Talk!
AggieSportsTalk.com, the pulse of Aggie athletics. The home of Aggie Pride. Create an account to contribute to the conversation!
More Discussions
- Terms of Service
- Useful Hints and Tips
- Sign In
- Created with PlushForums
- © 2024 Aggie Sports Talk












